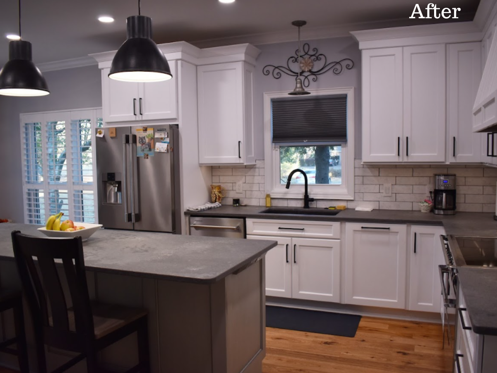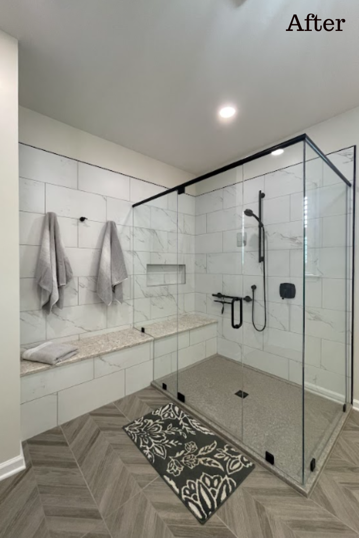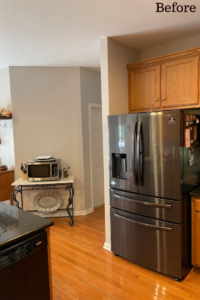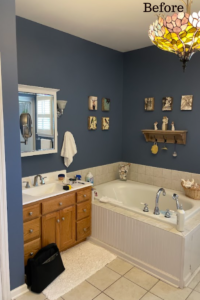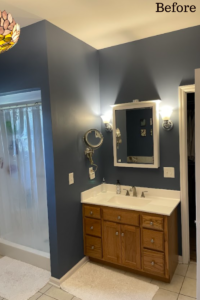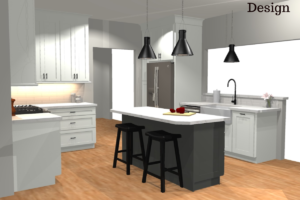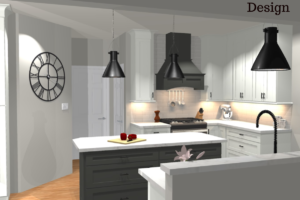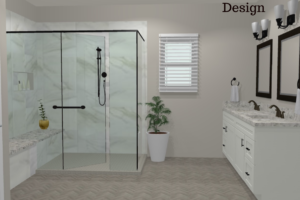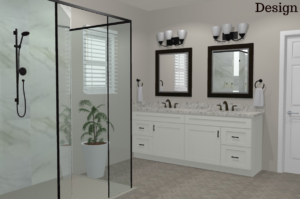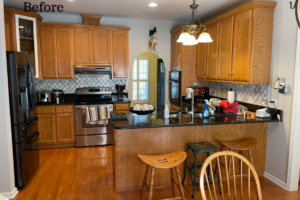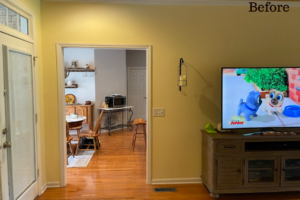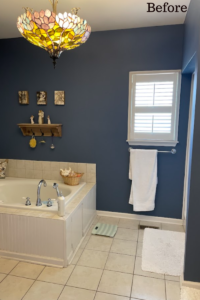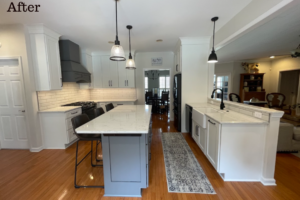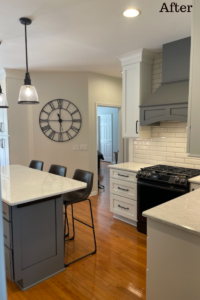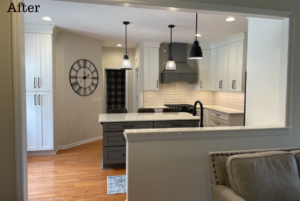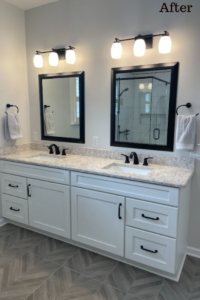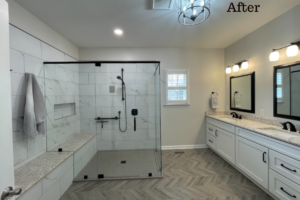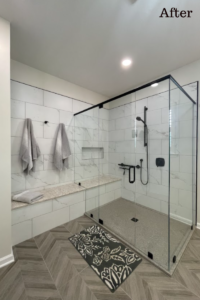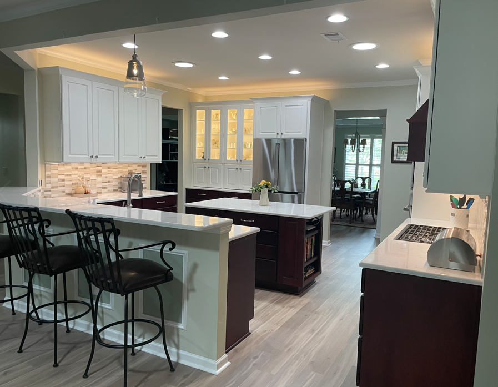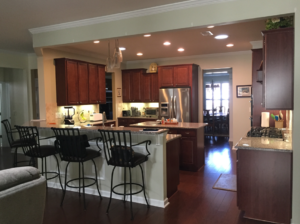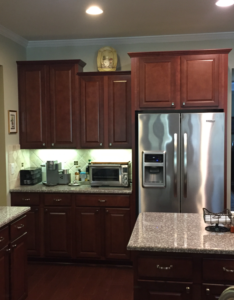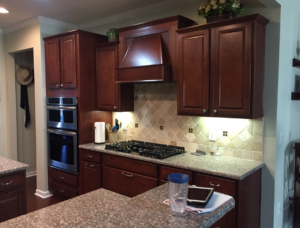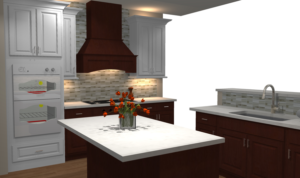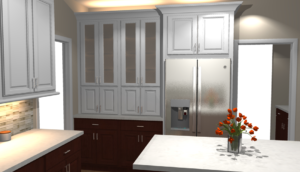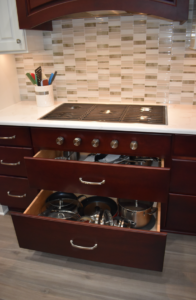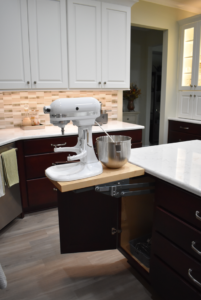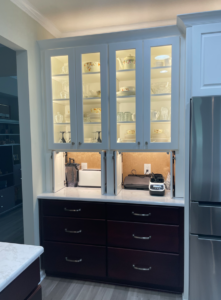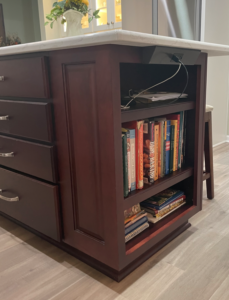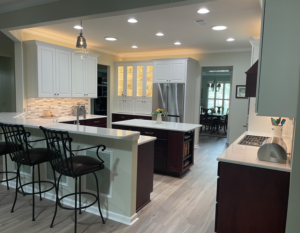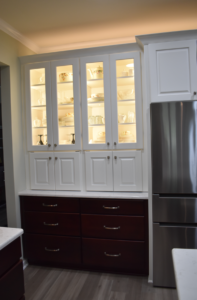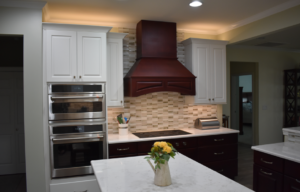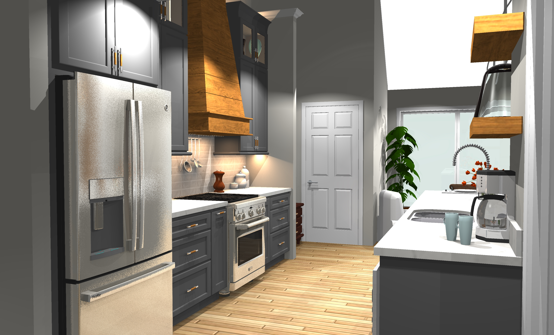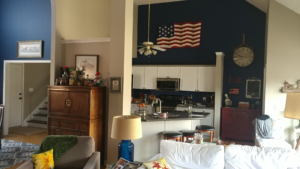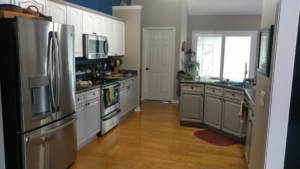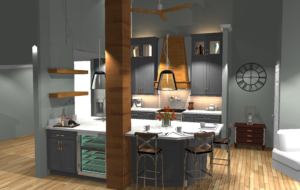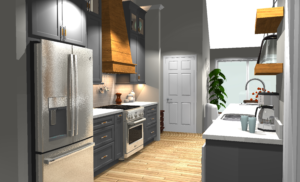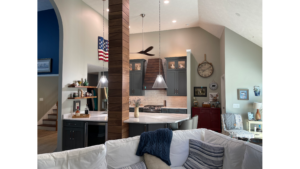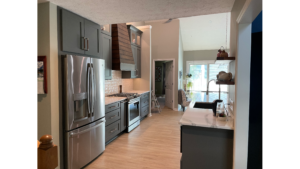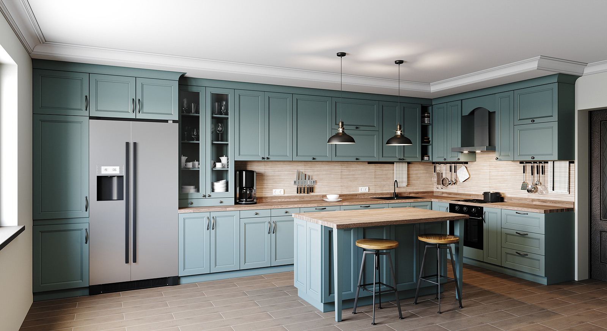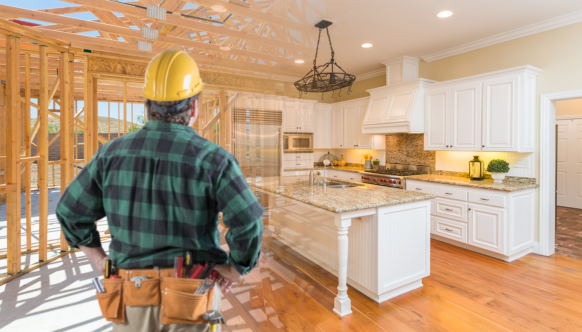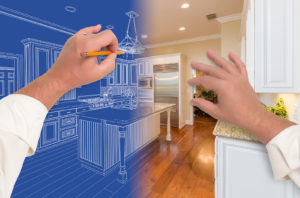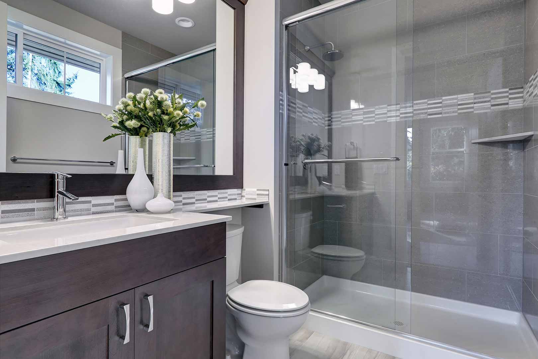Self-admittedly, Becky and Casey Jansen needed a remodel badly. “Our kitchen was dark and outdated. The layout wasn’t functional for entertaining, the island was bulky, and overall, it just wasn’t a space we enjoyed spending time in. We knew it was time for a change,” Becky said.
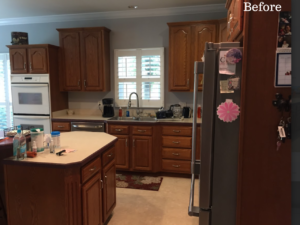
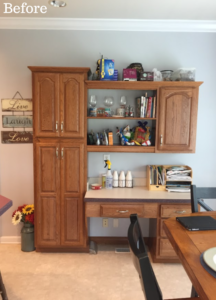
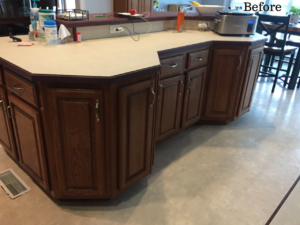
The couple started their home renovation by looking at downtown remodeling companies, but none seemed to understand their vision. Frustrated, they decided to try something different and went local. That’s when they found Thomas Kitchen & Bath.
From the moment they met Amy, our lead designer, they knew they were in good hands. “She had a brain and ideas, and she played a big part in making our kitchen look so great,” Becky noted.
Amy understood their needs and helped the couple create a space that was brighter, updated, and had a better flow.
The project required a complete gut of their kitchen and to start from scratch. We installed taller cabinets with a beautiful range hood. The outdated pinkish-red countertops were replaced with textured quartz countertops that resemble concrete. The fridge, which used to be the first thing you saw when you walked in, was relocated to create a more welcoming entrance and more open sightline. We even made sure to consider the cats as we planned out the space!
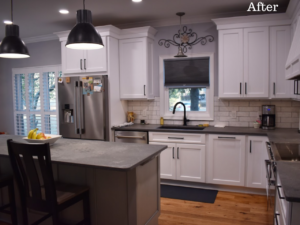
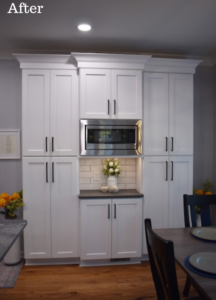
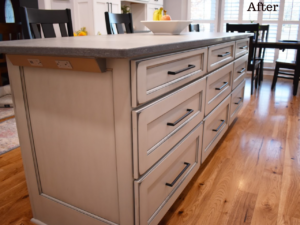
It made a significant difference to Becky and Casey. They love their new kitchen!
A few years later, when the couple decided it was time to tackle their hall bathroom, they called on Thomas Kitchen & Bath once again. They wanted us to create a guest suite by changing the bathroom access from the hall to the bedroom, and of course, update it in the process.
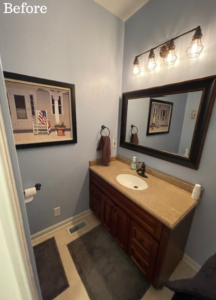
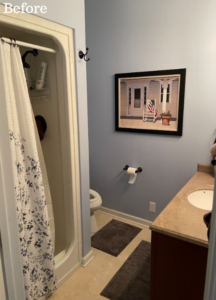
Becky and Casey reached out to our team, and once again, they said we exceeded their expectations. After completing the design and construction process, we succeeded in creating a beautiful space for their guests.
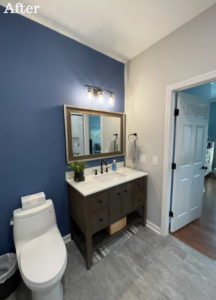
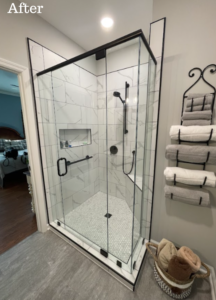
At Thomas Kitchen & Bath, we offer the whole package. From layout, design and selecting materials, to managing the project and ensuring it is completed professionally, we make the entire process easy for our clients. That’s why many customers, like Becky and Casey, come back for a second project. They trust us to deliver exceptional results.
We’ll leave you with this final thought from Becky, “I would recommend Thomas Kitchen & Bath because they were professional and courteous. The people who worked on our project were very polite and understood they were in someone else’s home. As a homeowner, I think that goes a long way.”

