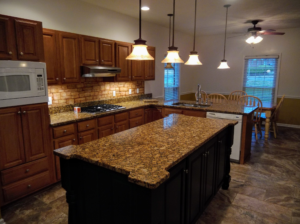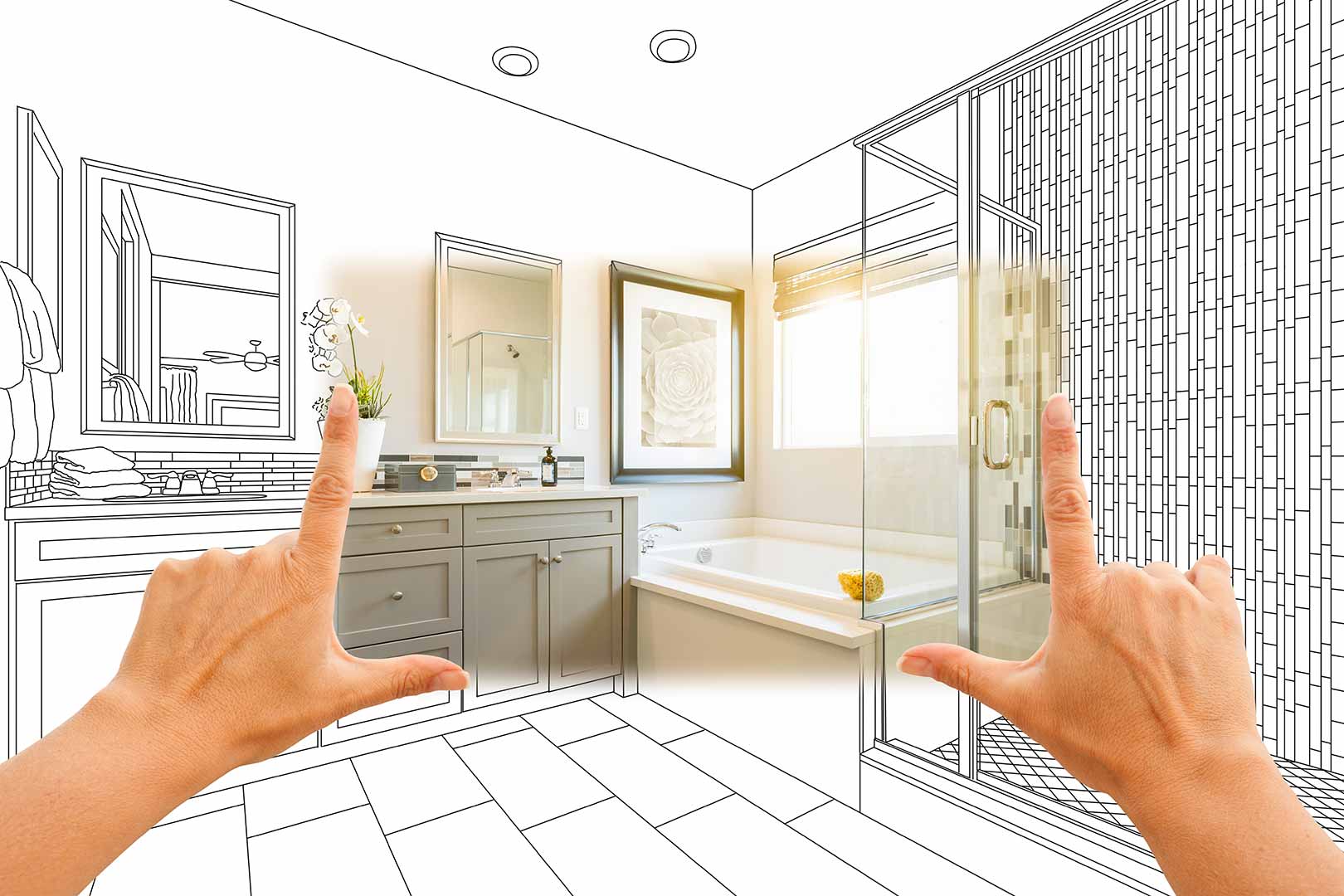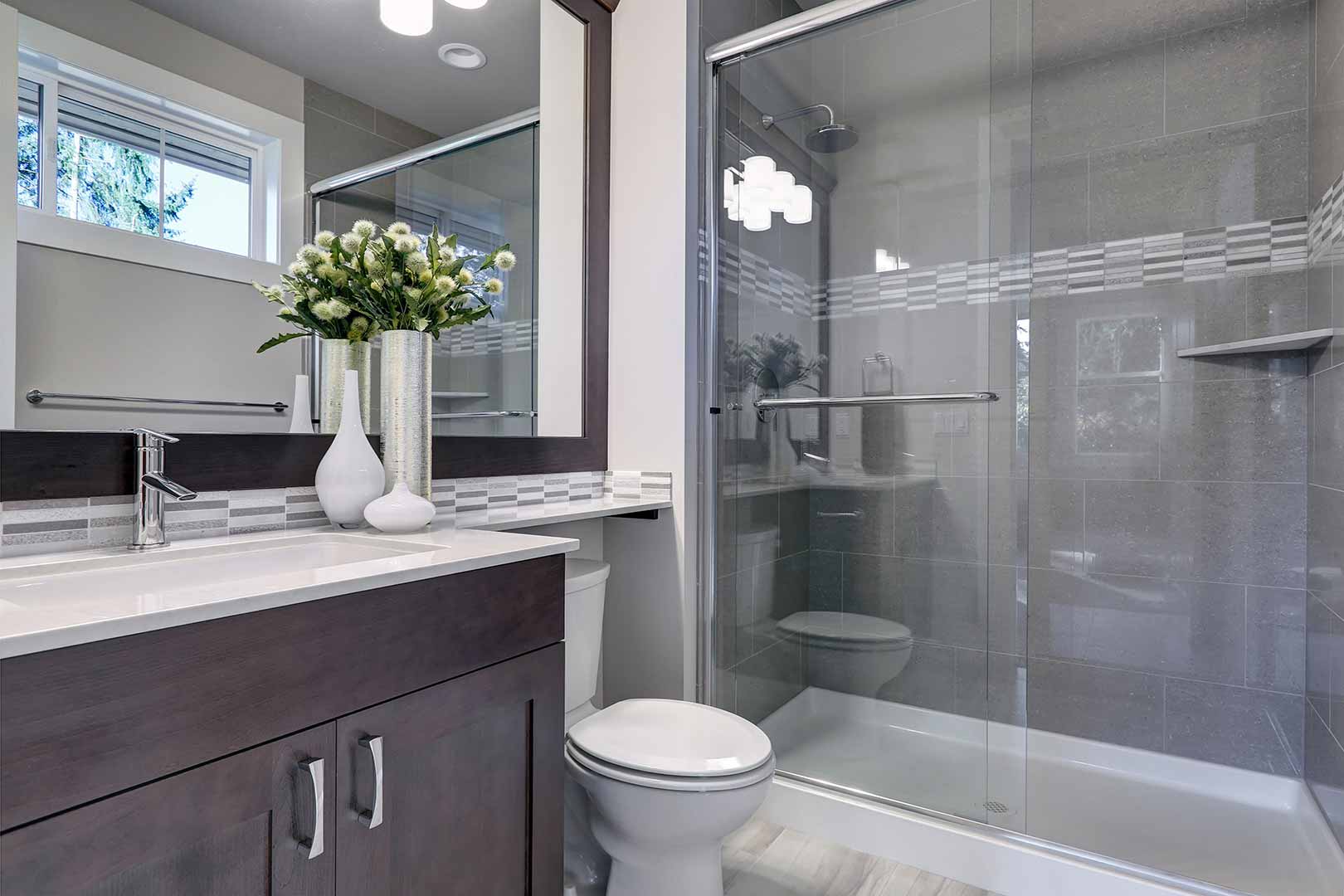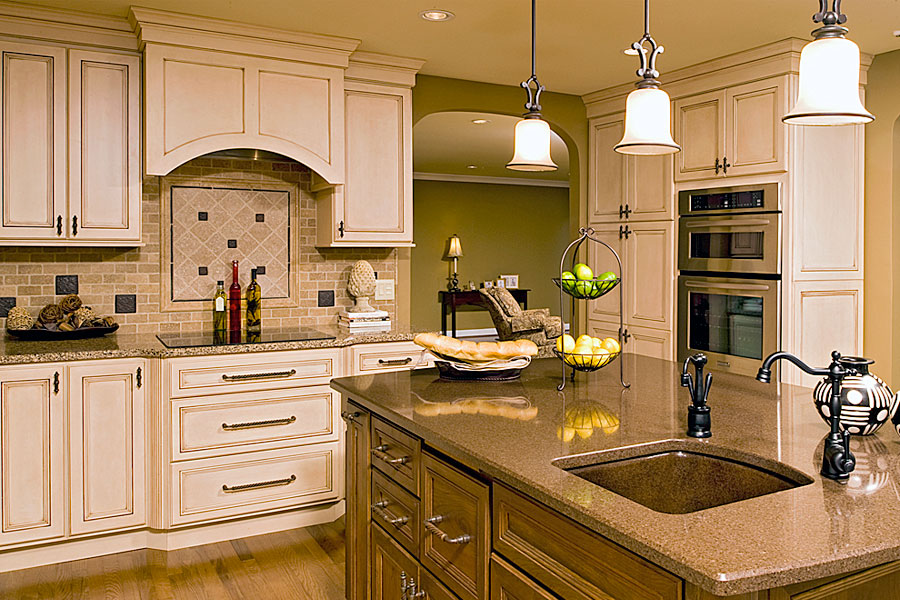Of all the rooms in your home, you probably use your kitchen the most. Not only does it store and produce many of the meals your family enjoys, but it oftentimes serves as the central gathering place for after-school family chats and evening cocktail parties. So why not keep your kitchen as up-to-date and functional as possible? While a kitchen remodel can add a great boost to your home’s value and your quality of life, there are a few important things to keep in mind before you take this step.
There Will Be Surprises: While “expect the unexpected” has become a bit of a cliché, it’s an important mindset to have. The discovery of a necessary repair may affect your budget, termites or other pests might reveal themselves, there could be material delays, or you could change your mind about what you need. Flexibility and an open mind are the keys to success.
You’ll (Really) Pay for It: According to Remodeling magazine, the national average cost for a full, mid-range kitchen remodel hovers around $66,000, and the highest contributors to the cost tend to be cabinetry and hardware, installation, appliances, and ventilation. Depending on when you plan to sell your home and how quickly design trends evolve, recouping the cost through an increase in your home’s value isn’t always guaranteed. However, a glamorous and functional kitchen can be a huge sentimental value-add.
It’s All About the Details: You’ll probably burst into your consultation meeting with your remodeler filled to the brim with grand plans about your ideas for your kitchen. However, the smaller aspects of building out a kitchen, like ensuring proper ventilation and where to put electrical outlets, can make or break your actual experience using the room. So try not to tune-out your remodeler when going over those seemingly-small but super important details.








