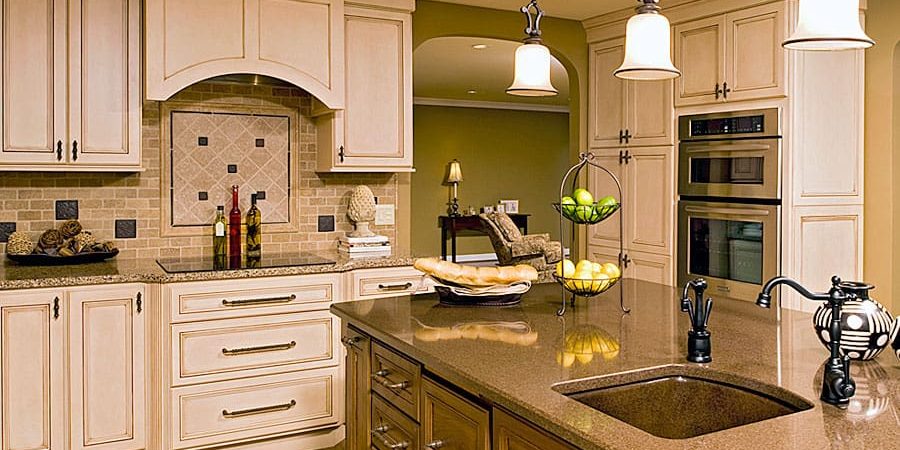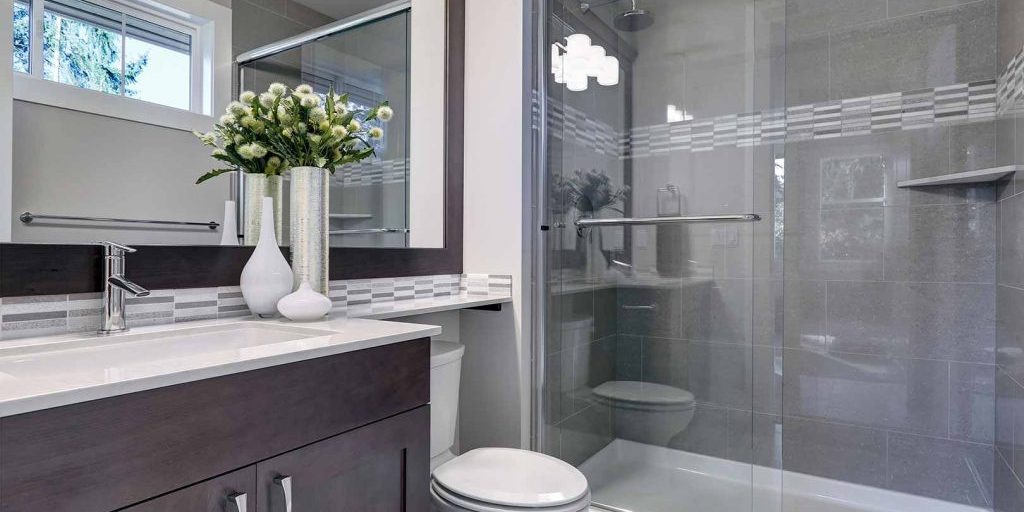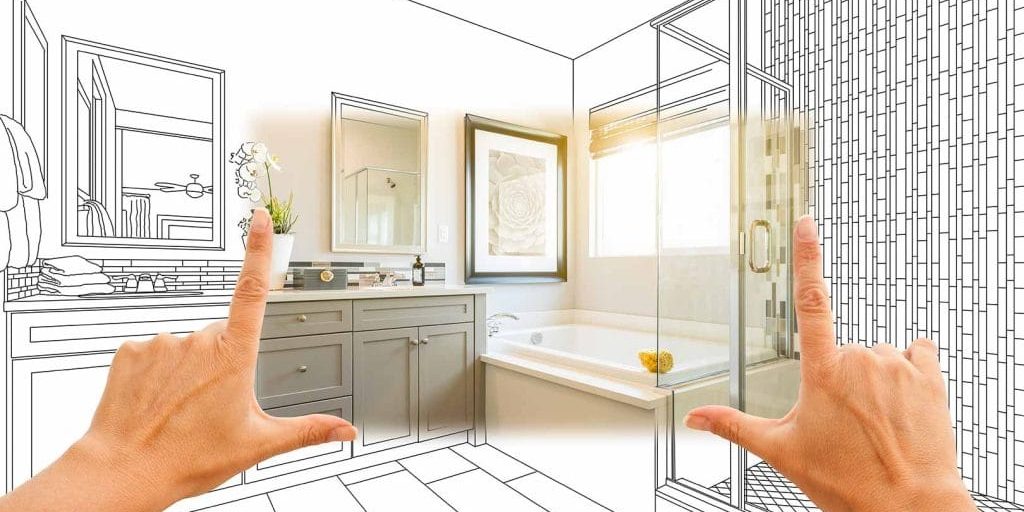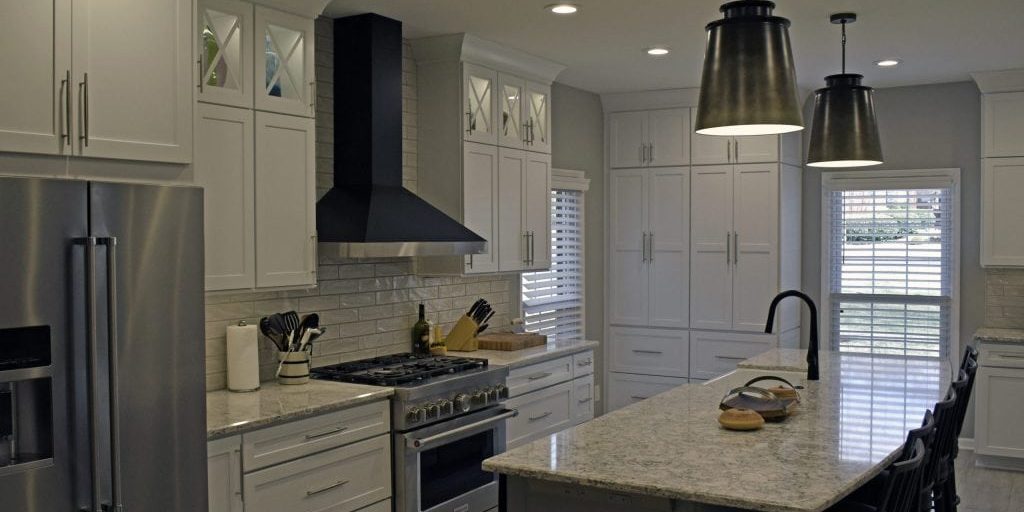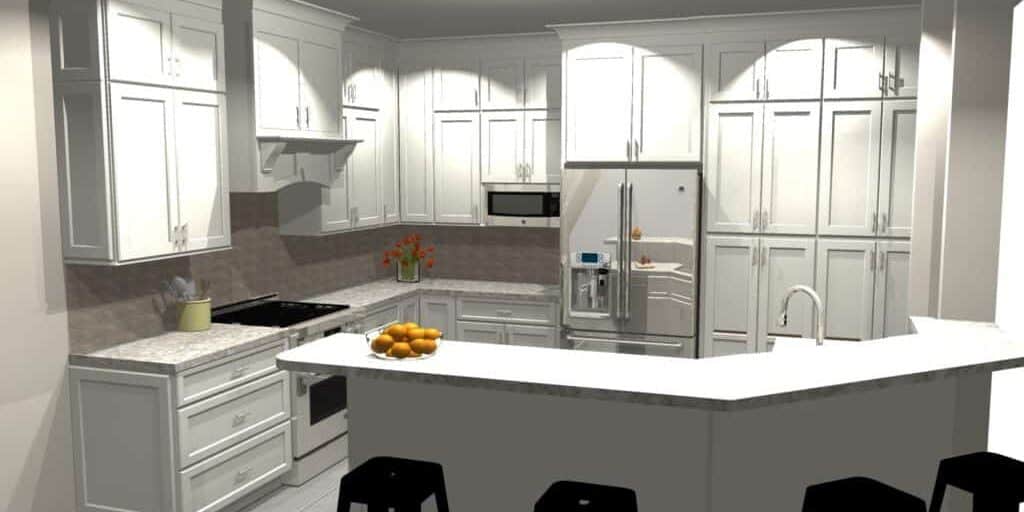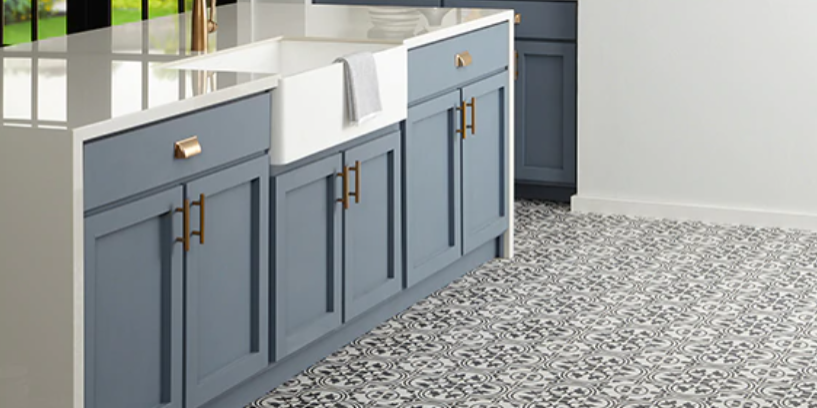Your kitchen is likely the focal point of your day-to-day life. It’s where you’ll enjoy a cup of coffee with your spouse in the morning, listen to your kids tell you how their school day went in the afternoon, and entertain friends and neighbors in the evening. Therefore, it’s important to have a kitchen that works for you!
When Tim and Michele O’Leary realized that their kitchen lacked sufficient storage and countertop space, DIY fixes like painting the cabinets and rearranging the furniture just didn’t give them the results they were looking for. After an online search for kitchen remodelers revealed Thomas Kitchen and Bath, they were impressed that we offer a design center where they could view and compare many different types of cabinets, countertops, tile, and fixtures.
The O’Learys’ journey started with a consultation with Amy Garcia, our designer and project manager, who listened to their vision for their new kitchen and presented them with a custom design. “She took our little ideas and she nailed them,” said Tim. In particular, the couple loved that Amy added extra ideas they had never considered before, like a pop-up outlet in the countertop and under cabinet outlets with USB ports for charging their devices.
At the site visit, the first thing Amy noticed was the large, structural 12×12 post that loomed from the floor to the 14-foot ceilings. Unable to reasonably remove the awkward post, we transformed it into a focal point by wrapping it in walnut shiplap. A coordinating range hood, floating shelves, ceiling fan, and unique wooden cabinet pulls tied it all together. We also leveraged a spare wall to increase storage and give Michele a great spot for displaying her fantastic collection of animal-themed teapots.
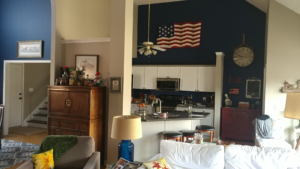
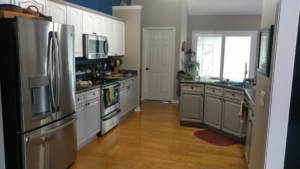
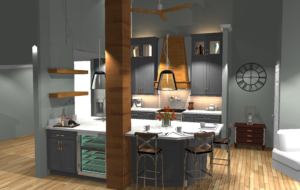
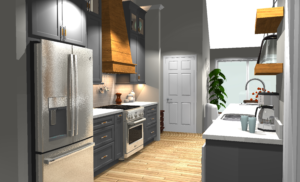
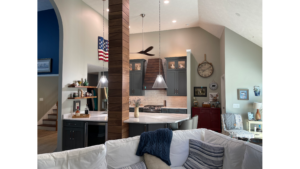
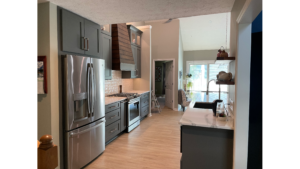
We began construction on March 1, 2021, and concluded the project in just seven weeks. The couple emphasized that our tradespeople were polite and professional, and always cleaned up after themselves. “Tim Thomas is such a perfectionist. He made sure every door and cabinet aligned.” said Tim. The process was not without its complications—several crucial materials were delayed due to pandemic-related supply issues—but the couple was happy that our team worked diligently to make everything right.
In the end, the O’Learys’ kitchen was transformed into a much more efficient space. Although we kept the original footprint, the new layout, cabinetry, and updated surfaces make this kitchen ideal for the family, in both form and function. “It’s so nice to work in the kitchen now; the flow is much better,” said Michele. The couple also noted that every single one of their guests has been amazed upon seeing this exciting transformation!
“We can’t say enough nice things,” said Tim. “If you are looking to do your kitchen, you won’t find anyone better so get on their list!”

