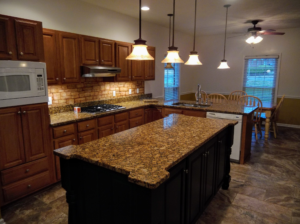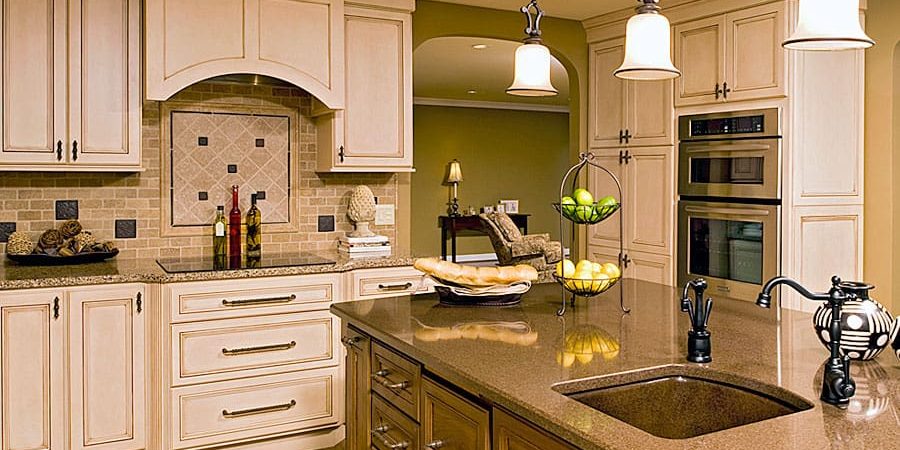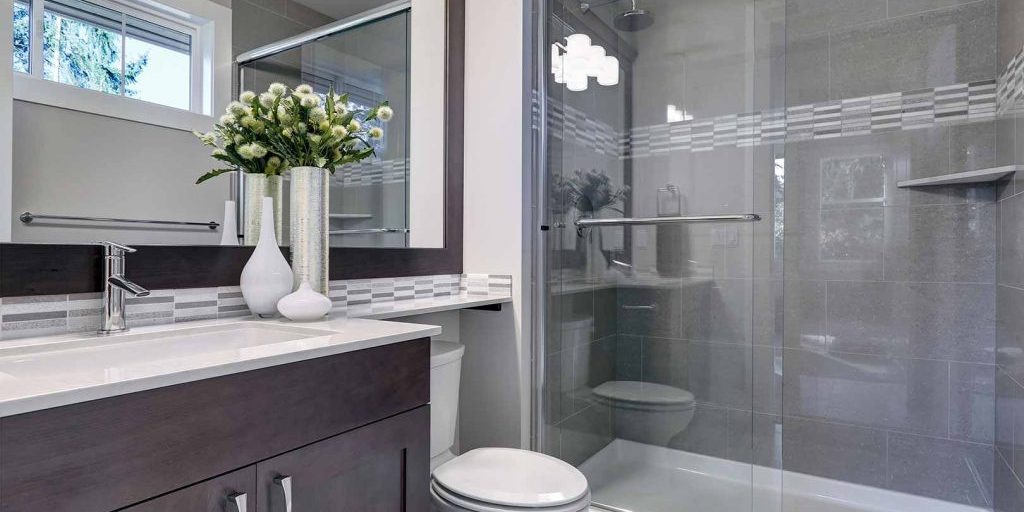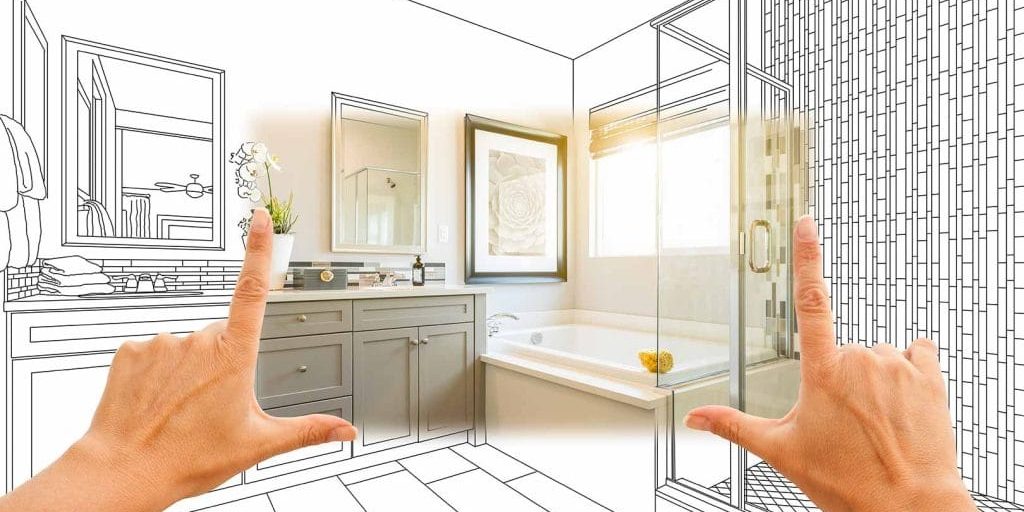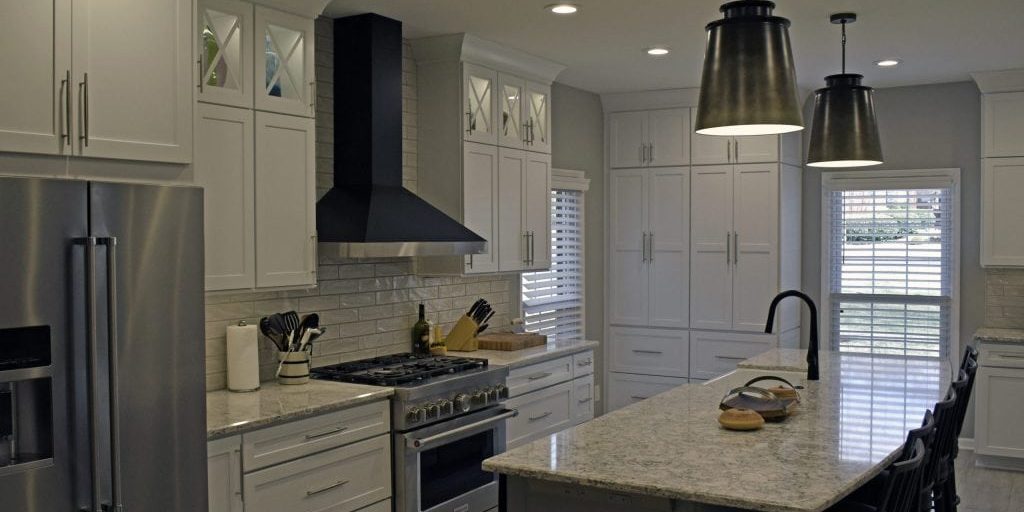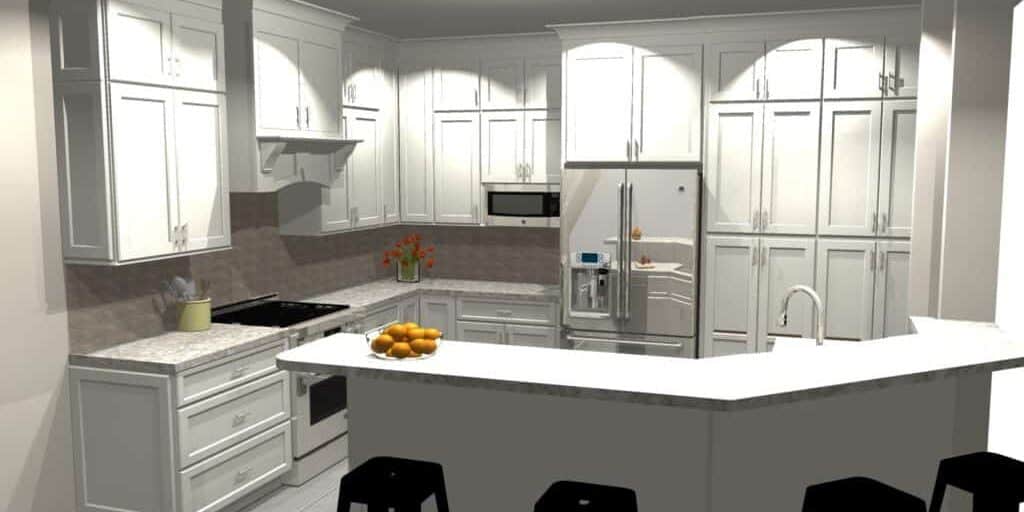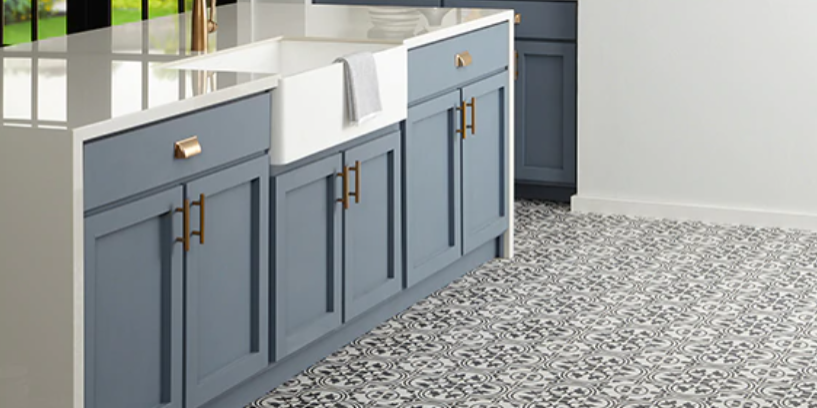If you’re like most homeowners, your kitchen is probably the epicenter of your family life. Maybe your kids enjoy an afternoon snack as they spread notebooks across the island for their daily homework routine. You may gather around the table for dinner and share stories. And when friends and family visit, everyone always migrates to the kitchen. Don’t you want the most used area in your house to also be the nicest?
This was the case for Kim and Mary, who thought their kitchen needed a major upgrade. While their kitchen was functional, the design could use a major refresh—dated oak cabinets lined the wall, and dissimilar cabinetry, countertop, flooring & wall finishes gave the room a disjointed feel. Inadequate lighting made the room dark and uninviting, and the appliance layout made meal preparation challenging.
In December 2019, the couple visited the Thomas Kitchen and Bath design center to see what could be done. After a productive discussion of their dream kitchen, our team visited their home to collect photos and measurements. Afterwards, Kim and Mary reviewed 3D renderings of the proposed kitchen design, made revisions, and approved the contract.
Prior to the project start date, Kim and Mary received a proposed construction schedule that detailed the work expected to be completed each day. They appreciated our crew’s regular communications and frequent updates, which allowed them to keep living in their house throughout the project’s duration.
Eight weeks after we swung the first hammer, Kim and Mary were able to start using their beautiful new kitchen. We started by minimizing waste — everything that could be salvaged during the demo (cabinets, sink, appliances…) was donated to Habitat for Humanity. Gas, water, and electrical utilities were relocated. Tile flooring was replaced, textured ceiling removed, and recessed LED lighting and island pendants installed. Semi-custom cabinets with soft-close drawers and doors, and features like a double-bin trash pull-out, corner cabinet lazy-susan, pantry roll-outs, and spice drawer organizers were constructed. A custom LED cabinet lighting system including countertop, above cabinet, and even in-cabinet lighting was configured. Finally, a ceramic tile backsplash and customized Vent-A-Hood range hood were installed.
Looking to get your dream kitchen built by the pros? Schedule a consultation with us today!

