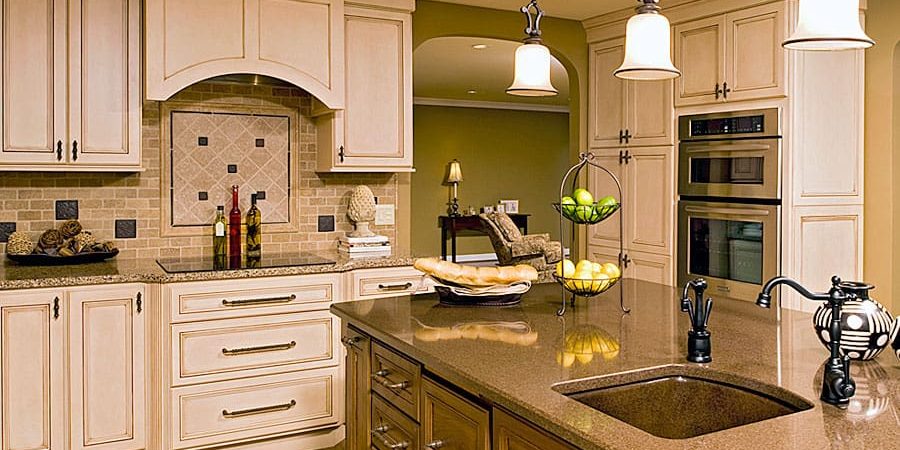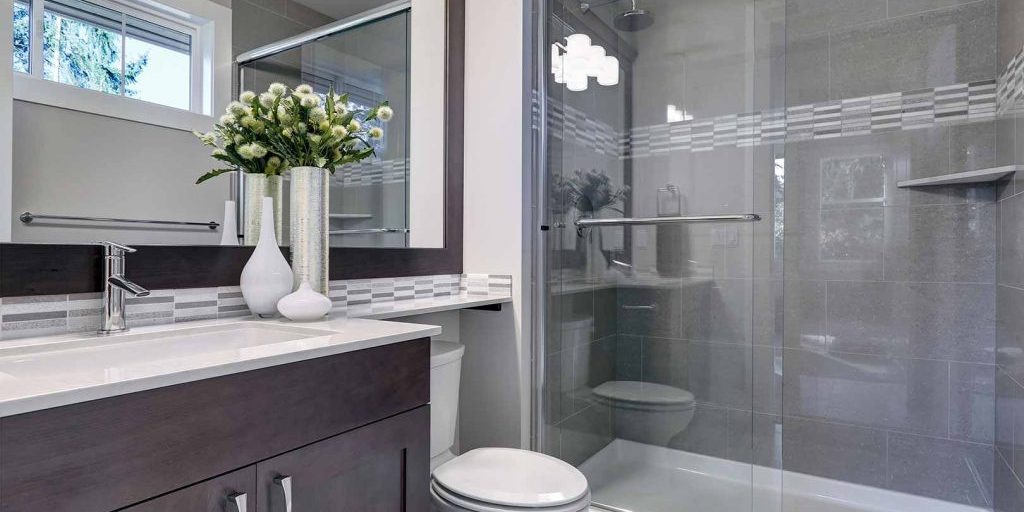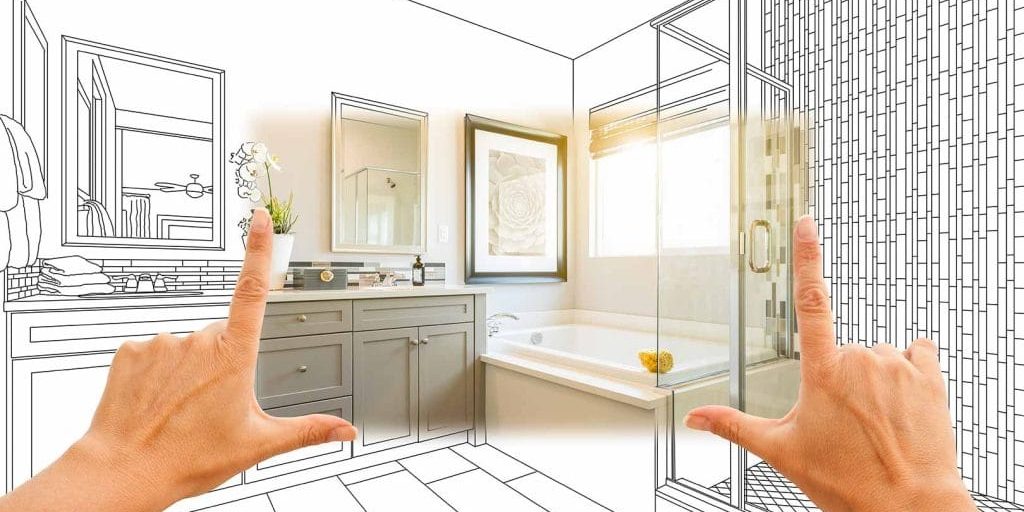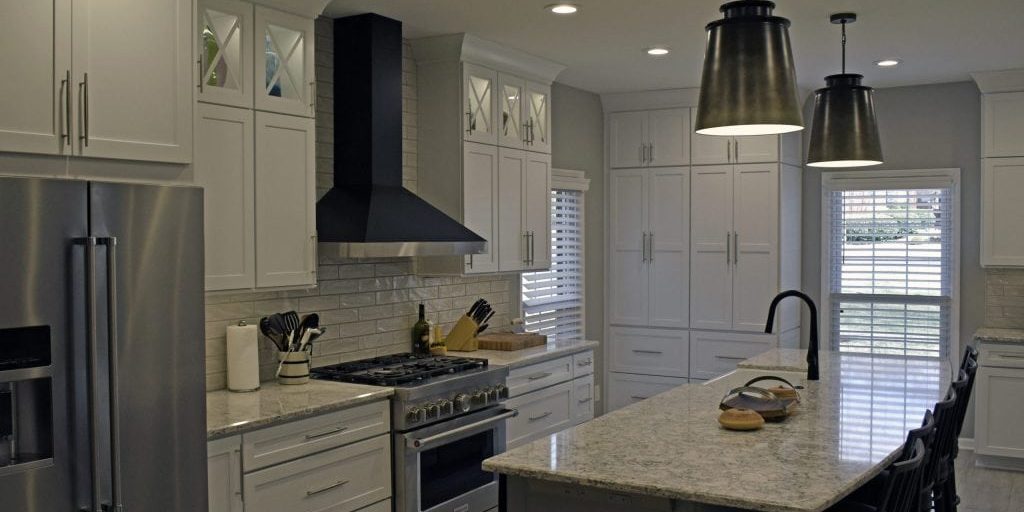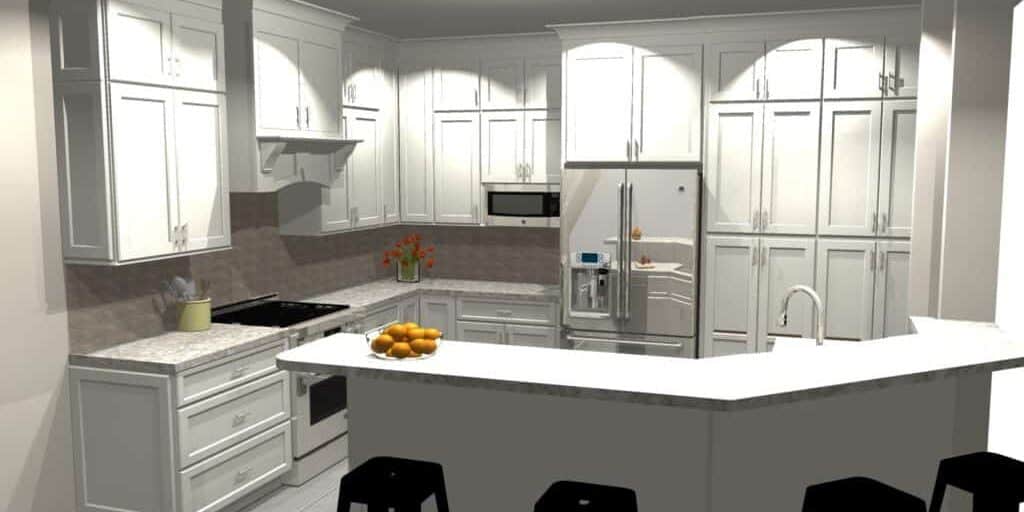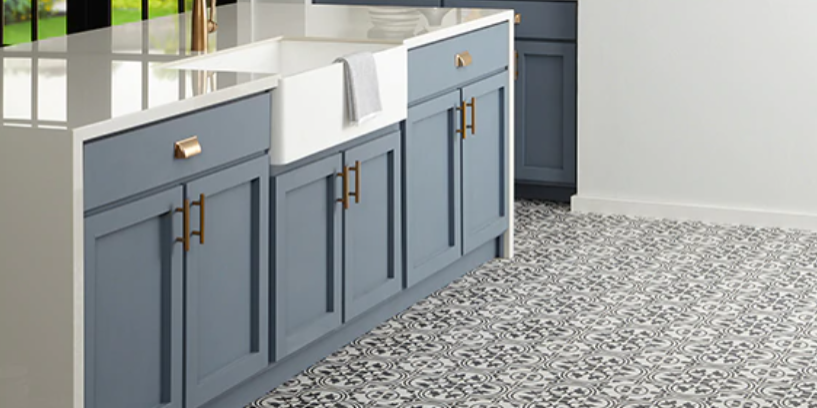Many things can go wrong when undertaking a dramatic remodeling of your home. Beyond finding structural issues, mold, or pests, many remodeling delays and snafus can occur when the owner isn’t initially happy with the results—they can’t shake the feeling that something is missing, or not quite right.
At Thomas Kitchen and Bath, we pride ourselves on avoiding this scenario by paying close attention during the planning process to your needs and wants. The design services we offer are intended to help you actually SEE your project before we start. Here’s how our process works:
We always begin with a consultation at our design center to listen to your vision and get an idea of the investment you want to make. We’ll evaluate photos and sketches of your current floor plan as well as inspirational images you have collected. In turn, we’ll share examples of past projects we’ve done and offer our own ideas to complement your vision. If both sides agree that we’re a good fit, we’ll then move on to the planning process.
At this point, we’ll take detailed measurements and photos, and ask you detailed questions about what does and doesn’t work about your current arrangement and see how we can fix any problems. Once both of us are on the same page, we’ll assemble a detailed design for you, which includes a full-color 3D rendering of your finished project. We’ll show you exactly what your dream room will look like and what your investment will be.
If you have any concerns or questions about our proposed design for you, we’ll work to clear everything up and solidify your ideal design. Now comes the fun part—our expert team will begin assembling your new project. You’ll be deeply involved in this process as an observer, and before your project is complete, we’ll review it together to ensure that we’ve delivered on our commitments.
Ready for a no-stress remodeling experience? Give us a call today!

